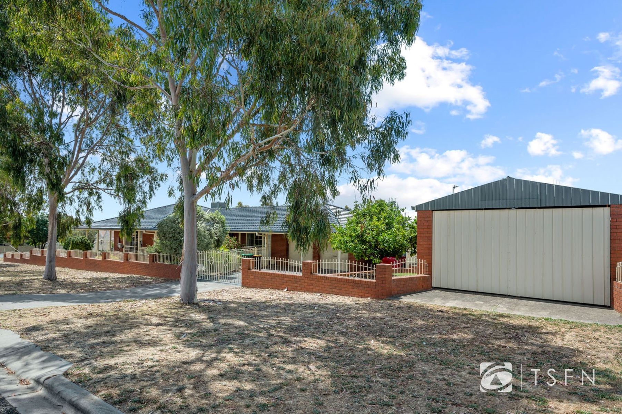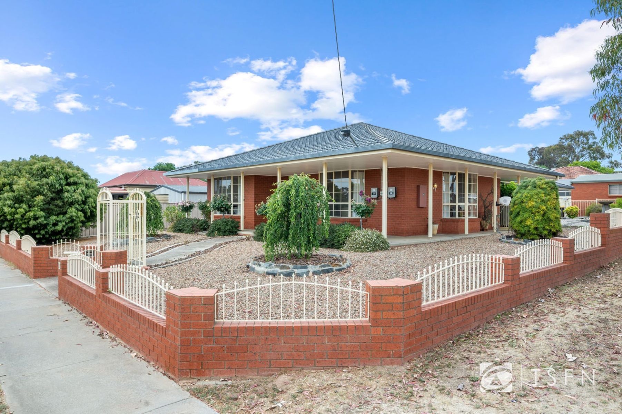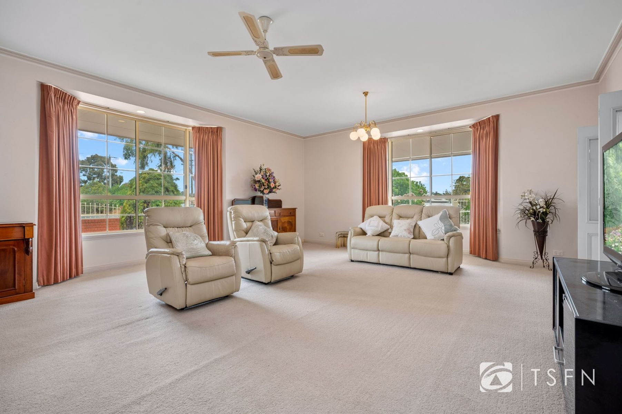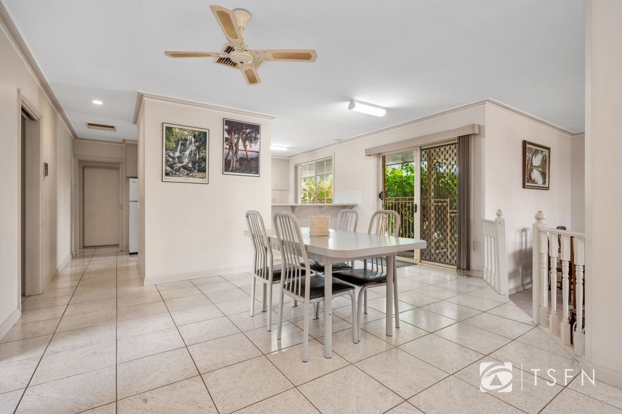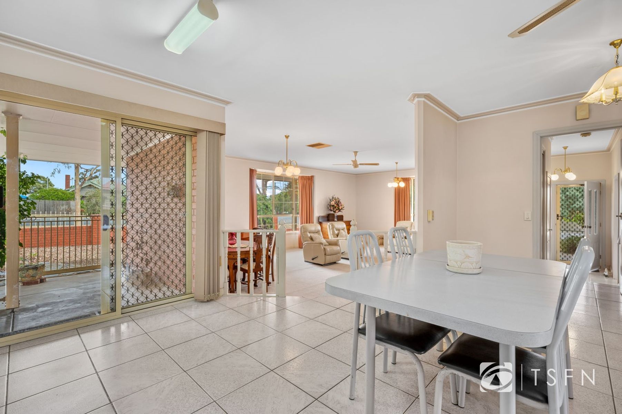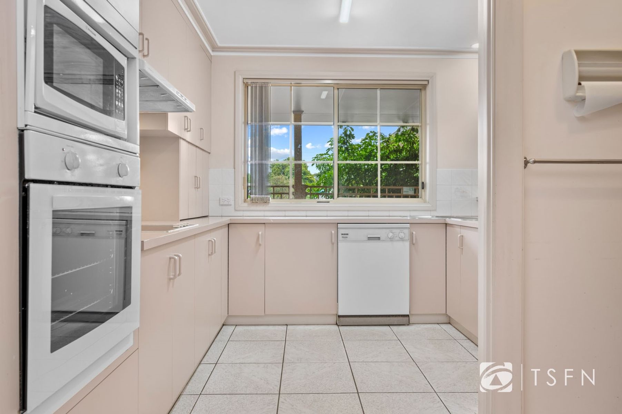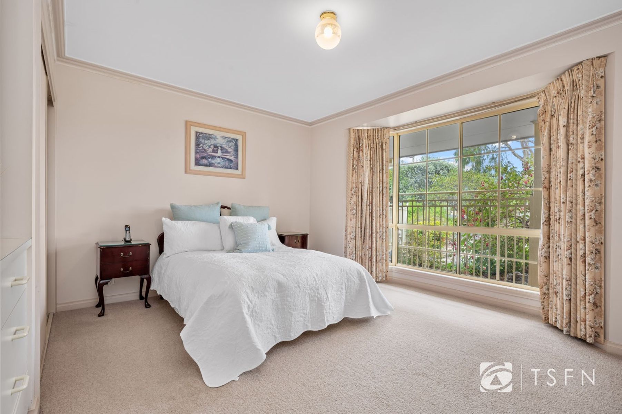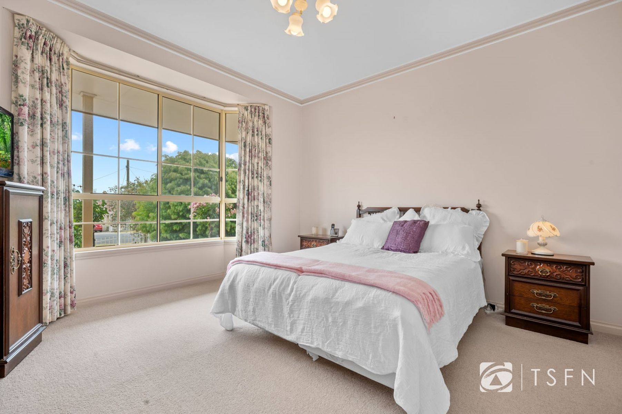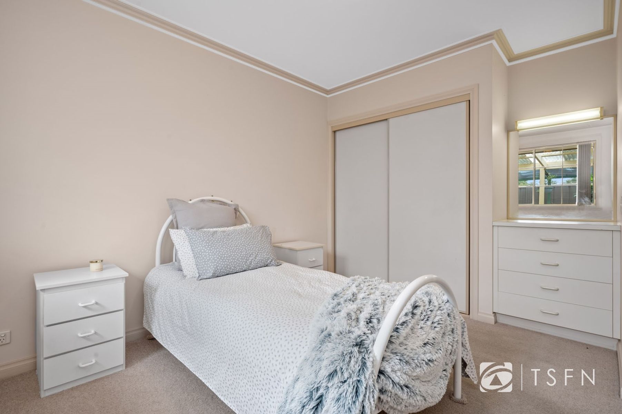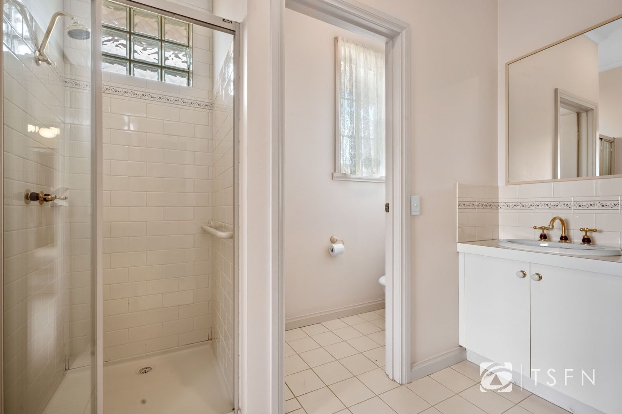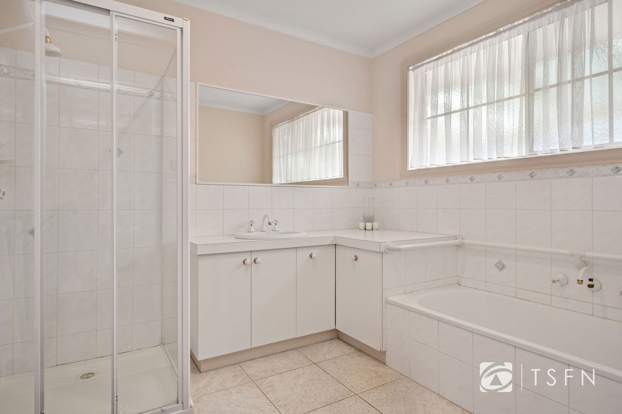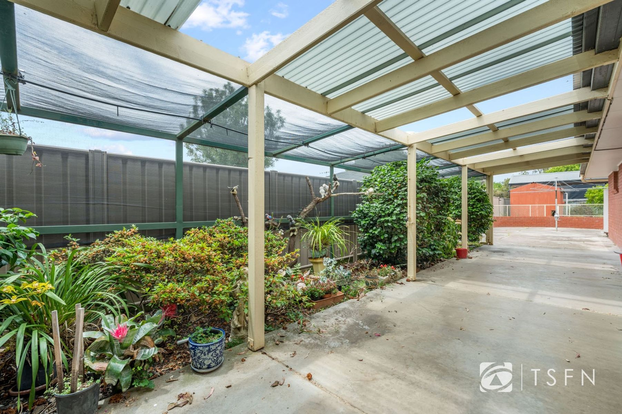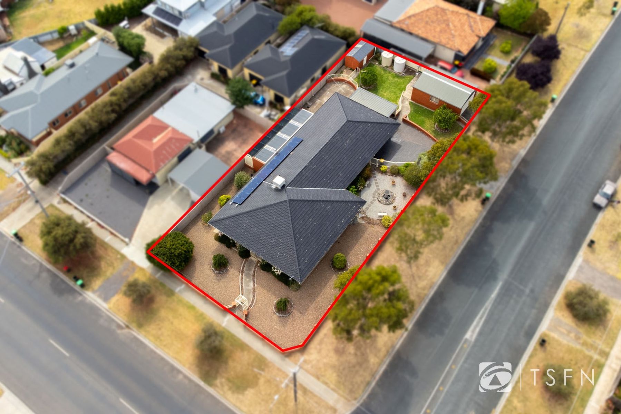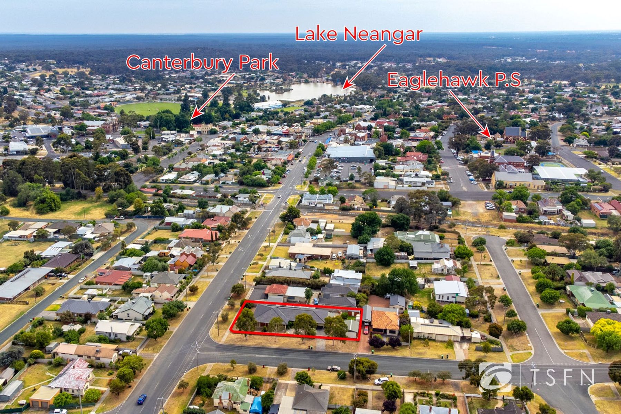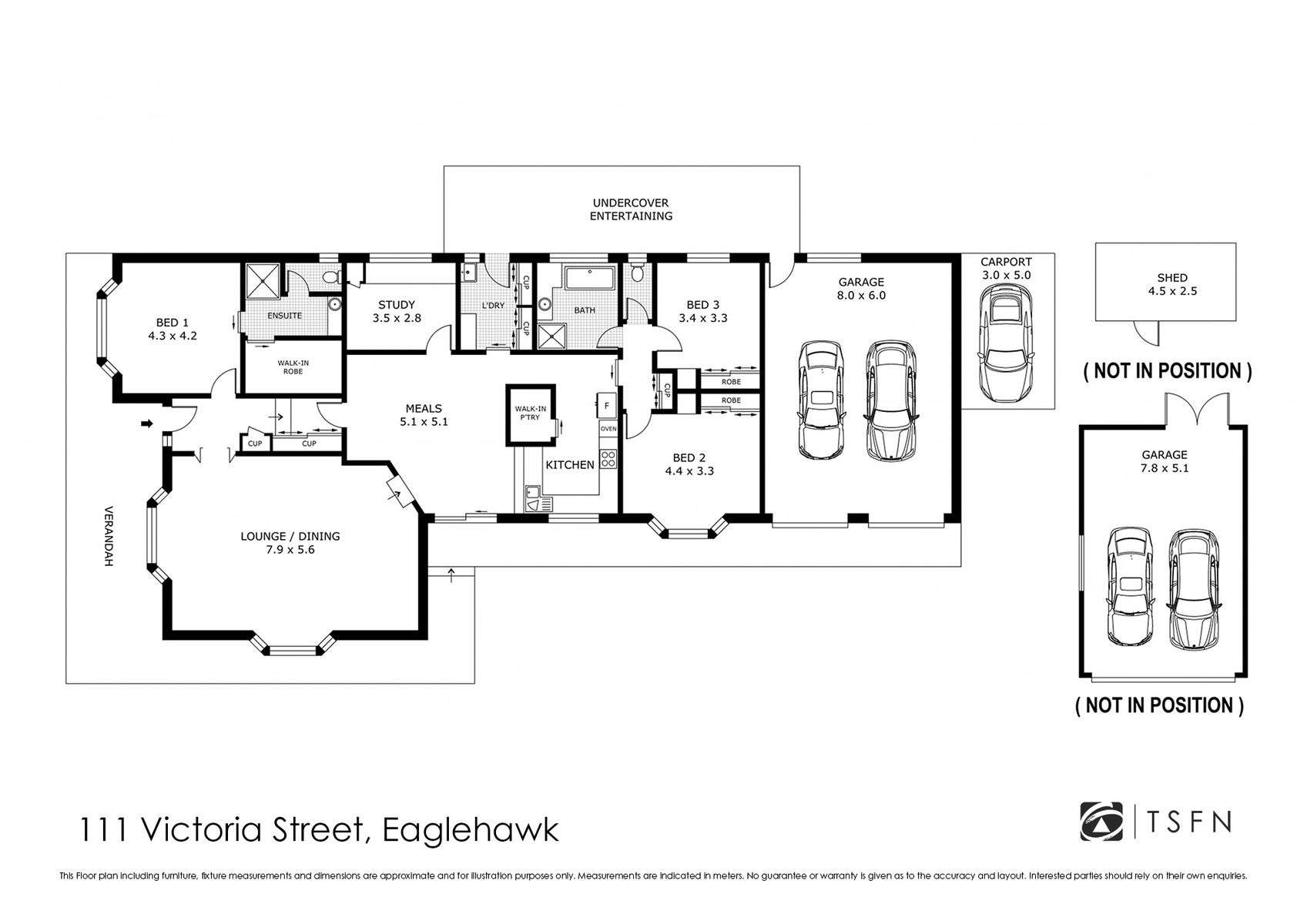An Impressive Family Residence in the Heart of Eaglehawk on a Spacious 1,162m2 Allotment!
Located in the heart of Eaglehawk, this unique residence, carefully constructed by a single owner, is designed to stand the test of time. Offering ample space, exceptional quality, and a prime location, along with extensive garaging and a secure, private 1163m2 block.
Featuring three generous bedrooms plus study and a custom-build study, the master bedroom is spacious with a bay window, a three-piece ensuite with a separate toilet, and a walk-in wardrobe. The second and third bedrooms o... Read more
Featuring three generous bedrooms plus study and a custom-build study, the master bedroom is spacious with a bay window, a three-piece ensuite with a separate toilet, and a walk-in wardrobe. The second and third bedrooms o... Read more
Located in the heart of Eaglehawk, this unique residence, carefully constructed by a single owner, is designed to stand the test of time. Offering ample space, exceptional quality, and a prime location, along with extensive garaging and a secure, private 1163m2 block.
Featuring three generous bedrooms plus study and a custom-build study, the master bedroom is spacious with a bay window, a three-piece ensuite with a separate toilet, and a walk-in wardrobe. The second and third bedrooms offer pleasant views from their windows, while the study is equipped with cabinets and a view of the garden. Ducted evaporative cooling runs throughout the home, along with a generous gas heater.
The main living area includes a spacious sunken lounge with plush carpeting, two bay windows, and a ceiling fan. The original kitchen, is well-maintained and includes a walk-in pantry, plenty of counter space, and cabinets, along with 600mm ceramic hot plates and a large wall oven. A walk-in pantry, appliance storage, dishwasher, and double sink complete the space. The adjacent tiled meals/living area serves as the central part of the home, providing ample space for a large table or a cozy living area.
The family bathroom is spacious, with a corner shower, bath, basin, and ample cabinet space. A second toilet is separate, and the laundry offers room for a washer, dryer, and freezer.
Outside, a sprawling veranda offers plenty of outdoor space, with a covered alfresco/fernery on one side. The established gardens are equipped with a watering system. The property includes a large double garage, a long carport, an 8m x 6m powered shed, a garden shed, and two 5,000-liter water tanks. With 14 solar panels, a solid construction, terracotta roof, and extensive fencing, including a hand-built brick and wrought iron enclosure, the property is truly impressive.
Close to schools, shops, the Peter Krenz Leisure Centre, Lake Neangar sporting facilities, and walking tracks, this home is ready for its new owners to make it their own.
Listed by Darryn O’keefe.
Featuring three generous bedrooms plus study and a custom-build study, the master bedroom is spacious with a bay window, a three-piece ensuite with a separate toilet, and a walk-in wardrobe. The second and third bedrooms offer pleasant views from their windows, while the study is equipped with cabinets and a view of the garden. Ducted evaporative cooling runs throughout the home, along with a generous gas heater.
The main living area includes a spacious sunken lounge with plush carpeting, two bay windows, and a ceiling fan. The original kitchen, is well-maintained and includes a walk-in pantry, plenty of counter space, and cabinets, along with 600mm ceramic hot plates and a large wall oven. A walk-in pantry, appliance storage, dishwasher, and double sink complete the space. The adjacent tiled meals/living area serves as the central part of the home, providing ample space for a large table or a cozy living area.
The family bathroom is spacious, with a corner shower, bath, basin, and ample cabinet space. A second toilet is separate, and the laundry offers room for a washer, dryer, and freezer.
Outside, a sprawling veranda offers plenty of outdoor space, with a covered alfresco/fernery on one side. The established gardens are equipped with a watering system. The property includes a large double garage, a long carport, an 8m x 6m powered shed, a garden shed, and two 5,000-liter water tanks. With 14 solar panels, a solid construction, terracotta roof, and extensive fencing, including a hand-built brick and wrought iron enclosure, the property is truly impressive.
Close to schools, shops, the Peter Krenz Leisure Centre, Lake Neangar sporting facilities, and walking tracks, this home is ready for its new owners to make it their own.
Listed by Darryn O’keefe.

