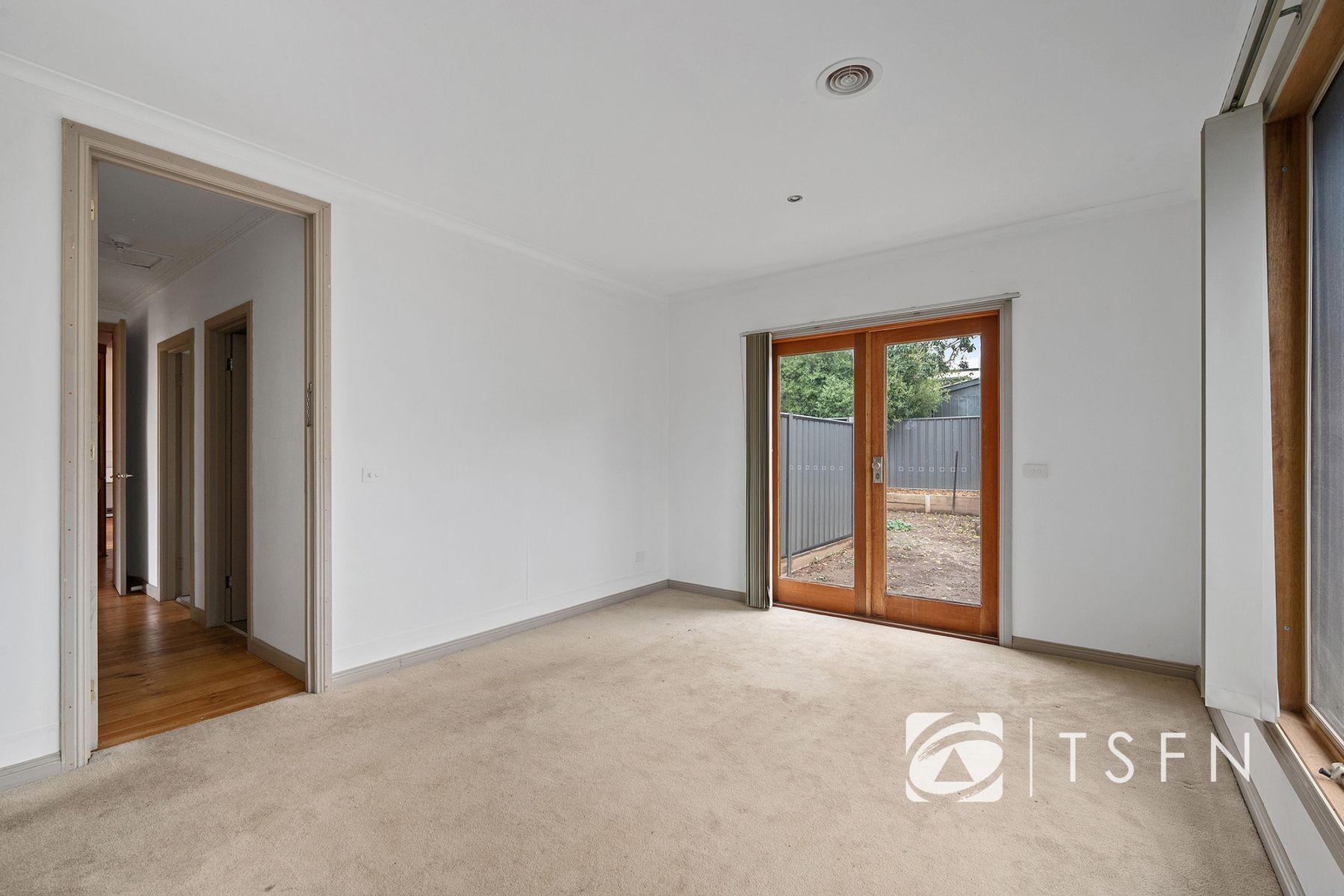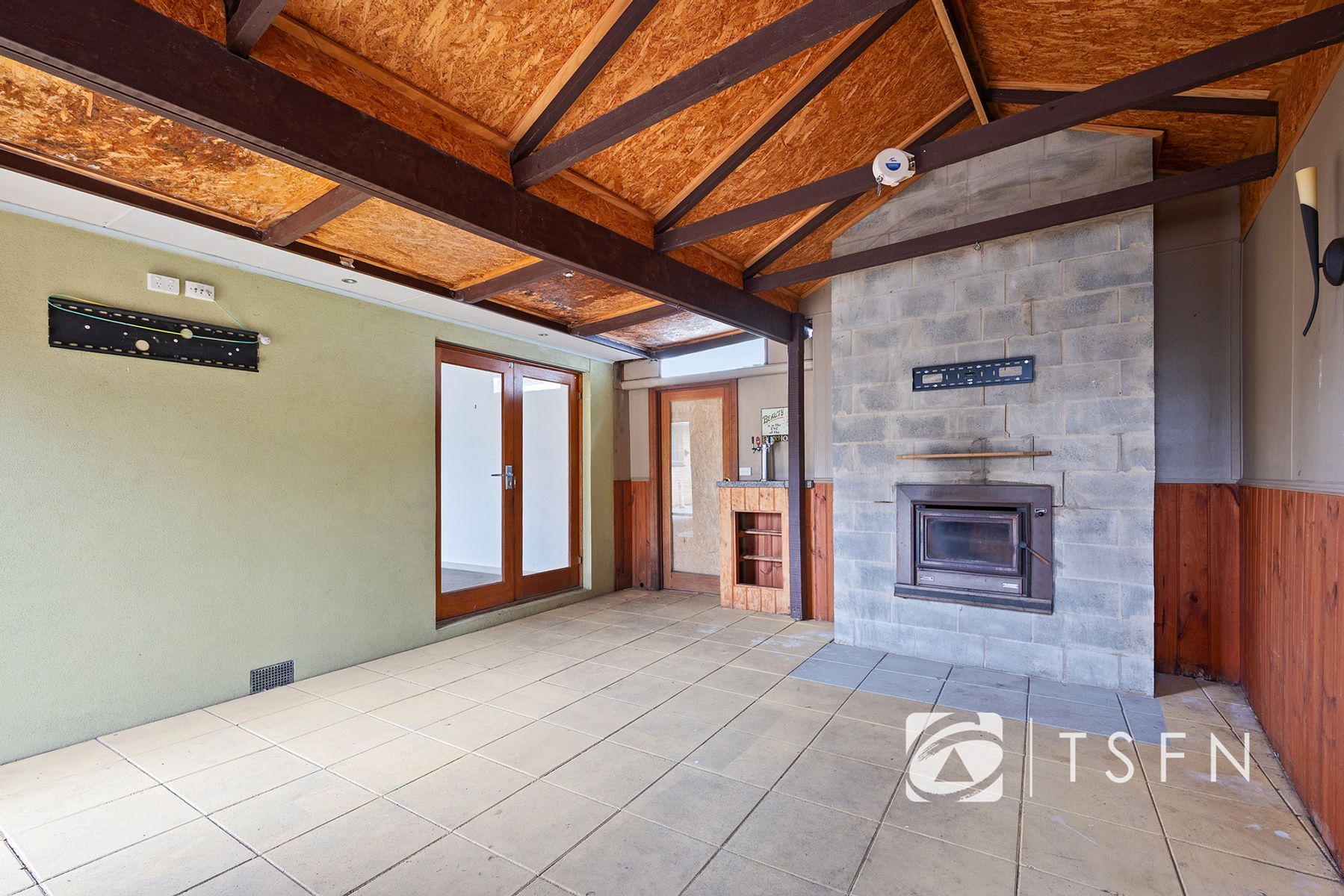Cream brick delight on Cunneen Street
This well-maintained cream brick veneer home features three bedrooms and two bathrooms, after been updated and modernised in all the right areas.
It boasts a spacious front deck topening to a large open-plan kitchen, dining, and living area, all showcasing gleaming polished timber floors.
The kitchen is equipped with gas cooking, a dishwasher, and ample timber cabinetry, including an island bench for casual dining.
Enjoy generous family living and entertaining spaces... Read more
It boasts a spacious front deck topening to a large open-plan kitchen, dining, and living area, all showcasing gleaming polished timber floors.
The kitchen is equipped with gas cooking, a dishwasher, and ample timber cabinetry, including an island bench for casual dining.
Enjoy generous family living and entertaining spaces... Read more
This well-maintained cream brick veneer home features three bedrooms and two bathrooms, after been updated and modernised in all the right areas.
It boasts a spacious front deck topening to a large open-plan kitchen, dining, and living area, all showcasing gleaming polished timber floors.
The kitchen is equipped with gas cooking, a dishwasher, and ample timber cabinetry, including an island bench for casual dining.
Enjoy generous family living and entertaining spaces, with double glass doors connecting the living room to a separate games or rumpus room.
All three bedrooms come with built-in robes and ceiling fans. The main bedroom features a walk-in robe, a modern ensuite, and French doors to a rear courtyard.
The other two bedrooms share the centrally located three-piece bathroom. Additional interior features include a compact laundry and a separate WC.
Ducted cooling ensure a comfortable temperature throughout the year.
The front timber deck is ideal for enjoying a private morning coffee in the winter sunshine or for alfresco dining with family and friends during the summer.
The generous lot includes a tandem carport, a garage, secure fencing, and off-street parking.
Located conveniently within a short walk from Long Gully shops and public transport along Eaglehawk Road, this property is perfect for first-time homebuyers, retirees, or investors.
It boasts a spacious front deck topening to a large open-plan kitchen, dining, and living area, all showcasing gleaming polished timber floors.
The kitchen is equipped with gas cooking, a dishwasher, and ample timber cabinetry, including an island bench for casual dining.
Enjoy generous family living and entertaining spaces, with double glass doors connecting the living room to a separate games or rumpus room.
All three bedrooms come with built-in robes and ceiling fans. The main bedroom features a walk-in robe, a modern ensuite, and French doors to a rear courtyard.
The other two bedrooms share the centrally located three-piece bathroom. Additional interior features include a compact laundry and a separate WC.
Ducted cooling ensure a comfortable temperature throughout the year.
The front timber deck is ideal for enjoying a private morning coffee in the winter sunshine or for alfresco dining with family and friends during the summer.
The generous lot includes a tandem carport, a garage, secure fencing, and off-street parking.
Located conveniently within a short walk from Long Gully shops and public transport along Eaglehawk Road, this property is perfect for first-time homebuyers, retirees, or investors.

















